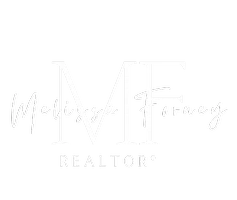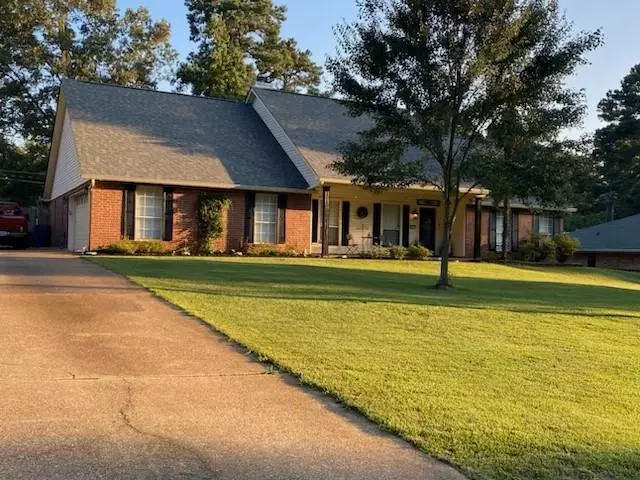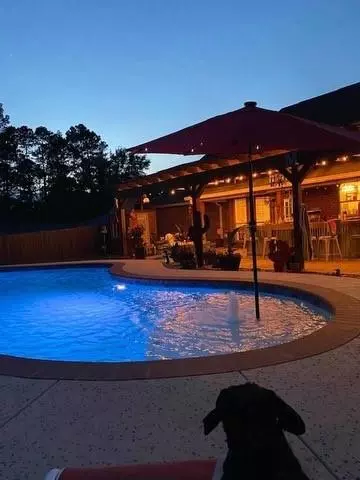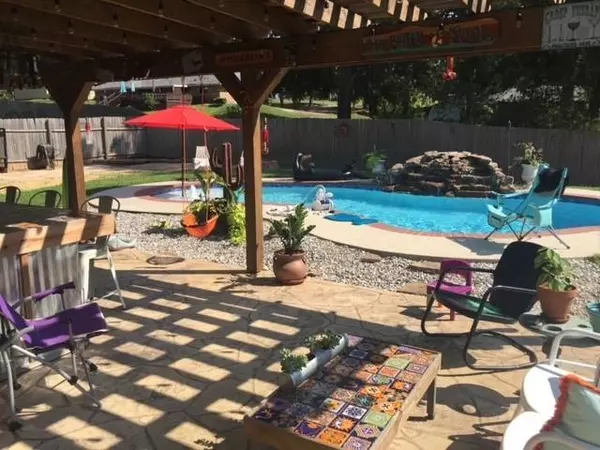$325,000
For more information regarding the value of a property, please contact us for a free consultation.
3 Beds
2 Baths
2,000 SqFt
SOLD DATE : 08/30/2024
Key Details
Property Type Single Family Home
Sub Type Single Family Residence
Listing Status Sold
Purchase Type For Sale
Square Footage 2,000 sqft
Price per Sqft $162
Subdivision Country Club Estates
MLS Listing ID 20680160
Sold Date 08/30/24
Bedrooms 3
Full Baths 2
HOA Y/N None
Year Built 2005
Annual Tax Amount $2,659
Lot Size 0.310 Acres
Acres 0.31
Property Description
Charming 3-bedroom, 2-bathroom home on a peaceful dead-end street. Amenities including a heated pool, jacuzzi, and outdoor grill with pergola, a retreat for relaxation and entertaining. Inside a spacious living area, open-concept kitchen with stainless steel appliances, granite countertops, and ample cabinet space, perfect for gatherings with loved ones. The master suite is complete with a private ensuite bathroom featuring a walk in shower, dual vanities, and a walk-in closet. Two additional bedrooms provide versatile living spaces, ideal for family members or a home office. Outside, the backyard has a resort-style heated pool and rejuvenating jacuzzi, offering year-round enjoyment and relaxation. A custom-built outdoor grill with a pergola provides the perfect setting. This home ensures privacy and tranquility while remaining conveniently close to local amenities. Whether you're lounging by the pool, hosting gatherings under the pergola. schedule your private tour today!
Location
State LA
County Caddo
Direction Google or GPS
Rooms
Dining Room 1
Interior
Interior Features Built-in Features, Built-in Wine Cooler, Cable TV Available, Decorative Lighting, Double Vanity, Dry Bar, Eat-in Kitchen, Granite Counters, High Speed Internet Available, Kitchen Island, Open Floorplan, Pantry, Walk-In Closet(s)
Heating Central
Cooling Central Air
Flooring Carpet, Ceramic Tile, Laminate
Fireplaces Number 1
Fireplaces Type Gas
Appliance Built-in Gas Range, Built-in Refrigerator, Dishwasher, Disposal, Dryer, Gas Water Heater, Microwave, Refrigerator, Washer
Heat Source Central
Laundry Utility Room, Stacked W/D Area
Exterior
Exterior Feature Outdoor Grill, RV/Boat Parking
Garage Spaces 2.0
Fence Wood
Pool Gunite, Heated, In Ground, Water Feature, Waterfall
Utilities Available Cable Available, City Sewer, City Water
Garage Yes
Private Pool 1
Building
Lot Description Cul-De-Sac
Story One
Foundation Slab
Level or Stories One
Structure Type Brick
Schools
Elementary Schools Caddo Isd Schools
Middle Schools Caddo Isd Schools
High Schools Caddo Isd Schools
School District Caddo Psb
Others
Ownership Private
Acceptable Financing Conventional, FHA Assumable
Listing Terms Conventional, FHA Assumable
Financing Conventional
Special Listing Condition Owner/ Agent
Read Less Info
Want to know what your home might be worth? Contact us for a FREE valuation!

Our team is ready to help you sell your home for the highest possible price ASAP

©2024 North Texas Real Estate Information Systems.
Bought with Rebecca Stevens • Coldwell Banker Apex, REALTORS




