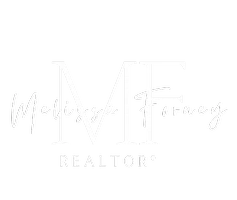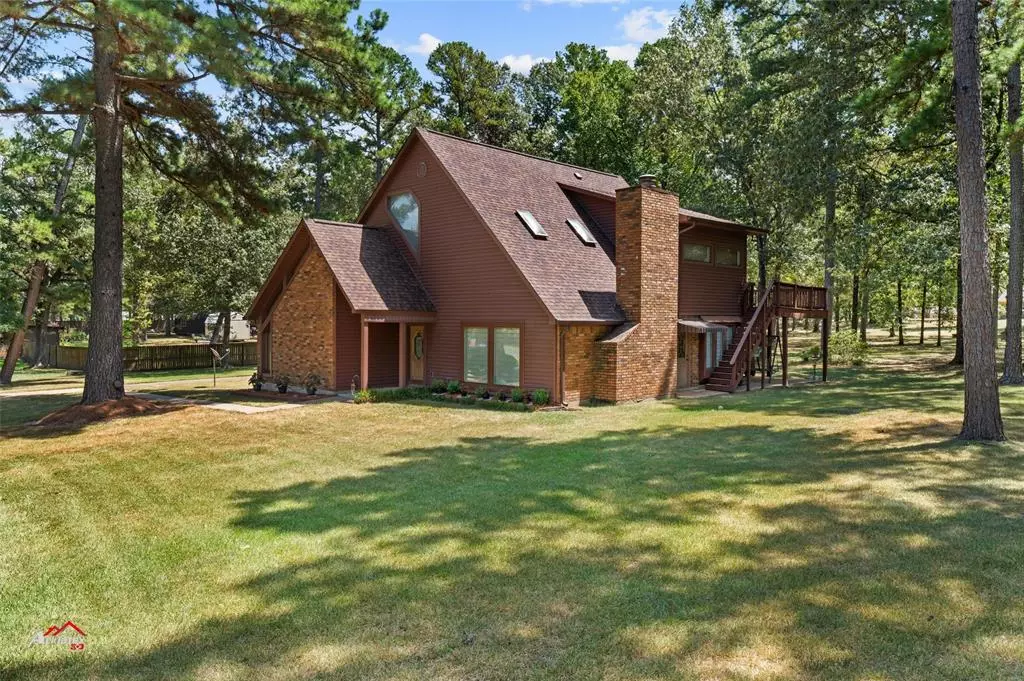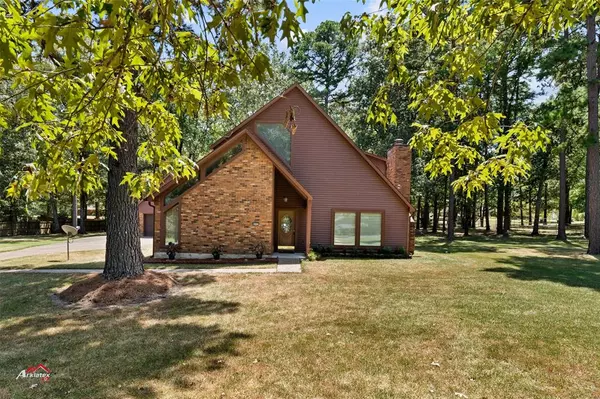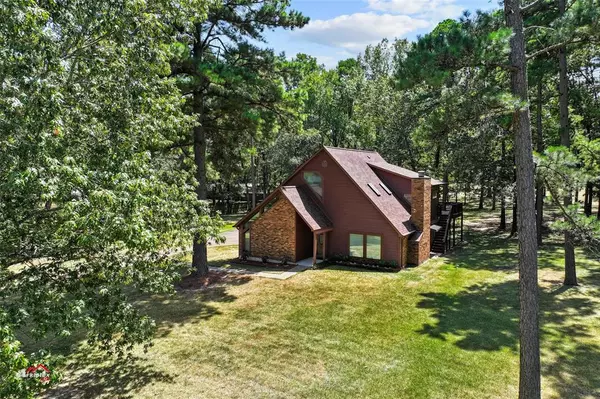$347,500
For more information regarding the value of a property, please contact us for a free consultation.
3 Beds
2 Baths
3,034 SqFt
SOLD DATE : 01/11/2024
Key Details
Property Type Single Family Home
Sub Type Single Family Residence
Listing Status Sold
Purchase Type For Sale
Square Footage 3,034 sqft
Price per Sqft $114
Subdivision Indian Hills Estates
MLS Listing ID 20414750
Sold Date 01/11/24
Style Contemporary/Modern
Bedrooms 3
Full Baths 2
HOA Y/N None
Year Built 1980
Annual Tax Amount $2,183
Lot Size 1.272 Acres
Acres 1.272
Property Description
Immaculate 3 bedroom in this open floor plan with soaring ceilings, an inviting living room, and a fireplace. Gather around in this wonderful plan for entertaining with dining open to living and wet bar. The cook will love the updated kitchen with granite countertops, plenty of new cabinets, and pantry! A separate second living or game room for the cave or gameroom to relax and unwind! King sized master down has new carpet has large soaker tub and stall shower with lots of light and space to get your mornings going! Upstairs a wonderful landing with two bedrooms, private bath and a fabulous second story walk out patio! The yard is a dream come true with huge oversized yard with room for anything you want! The 2 car garage has plenty of room for all the tools and toys! Roof 2 yrs, HVAC. 5 mo. No City Taxes, Oversized Garage with workshop area. Located in North Shreveport steps from Northwood Country Club, the center of shopping in north Shreveport, I49, Hwy 1 and all you need!
Location
State LA
County Caddo
Direction gps
Rooms
Dining Room 1
Interior
Interior Features Decorative Lighting, Dry Bar, Granite Counters, High Speed Internet Available, Loft, Natural Woodwork, Open Floorplan, Pantry, Walk-In Closet(s), Wet Bar
Heating Central
Cooling Central Air
Flooring Carpet, Ceramic Tile
Fireplaces Number 1
Fireplaces Type Wood Burning
Appliance Dishwasher, Disposal
Heat Source Central
Exterior
Garage Spaces 2.0
Utilities Available Asphalt, City Sewer, City Water
Roof Type Asphalt
Total Parking Spaces 2
Garage Yes
Building
Lot Description Acreage, Few Trees
Story One
Foundation Slab
Level or Stories One
Structure Type Brick,Vinyl Siding
Schools
Elementary Schools Caddo Isd Schools
Middle Schools Caddo Isd Schools
High Schools Caddo Isd Schools
School District Caddo Psb
Others
Ownership owner
Financing Conventional
Special Listing Condition Aerial Photo
Read Less Info
Want to know what your home might be worth? Contact us for a FREE valuation!

Our team is ready to help you sell your home for the highest possible price ASAP

©2024 North Texas Real Estate Information Systems.
Bought with Hunter Lawler • Pinnacle Realty Advisors







