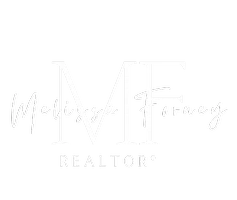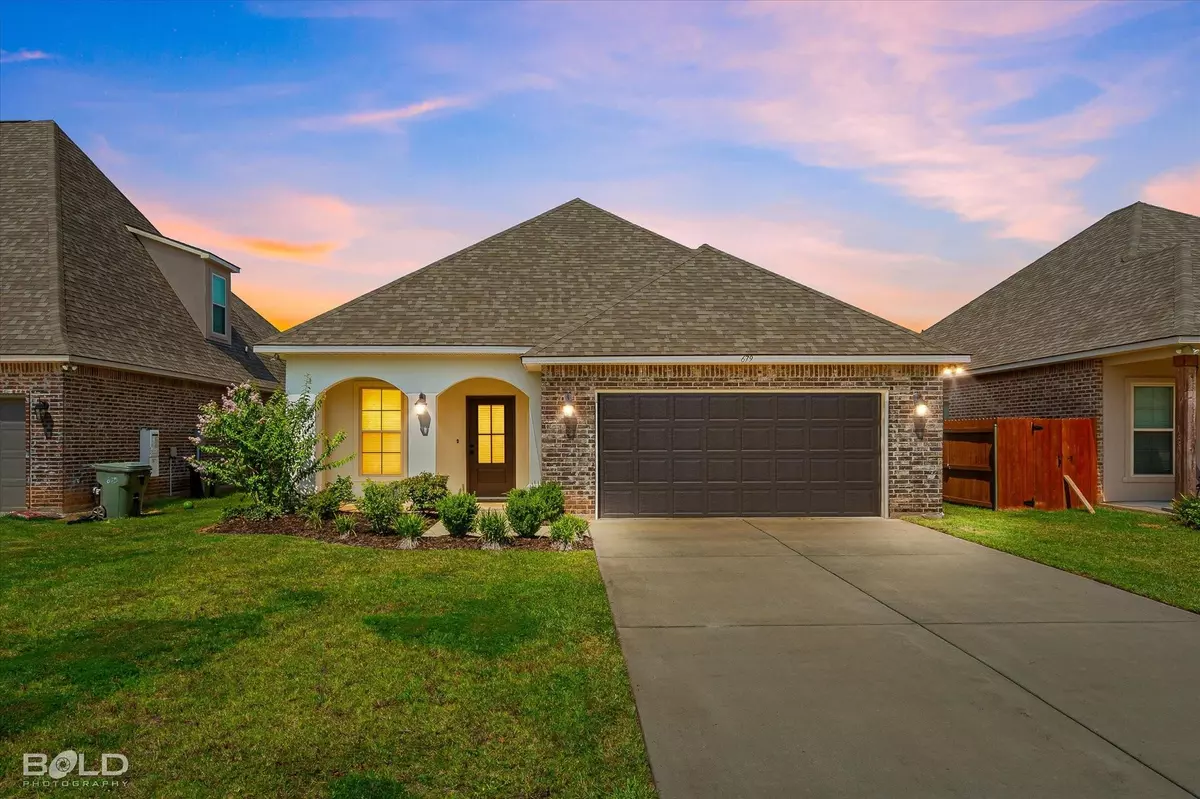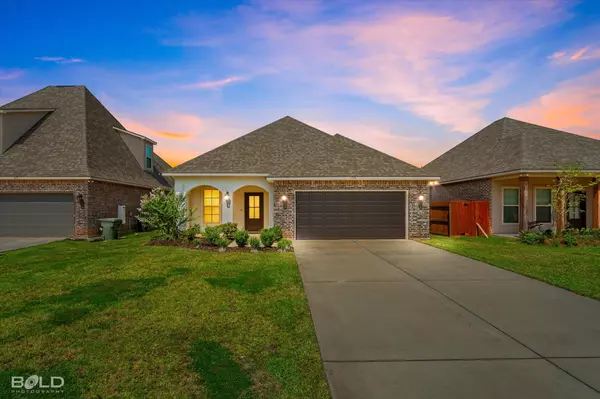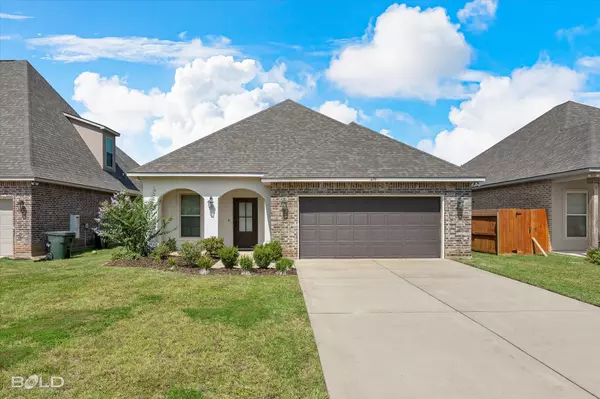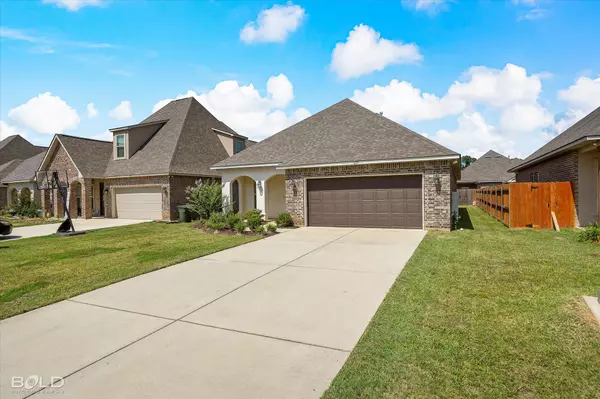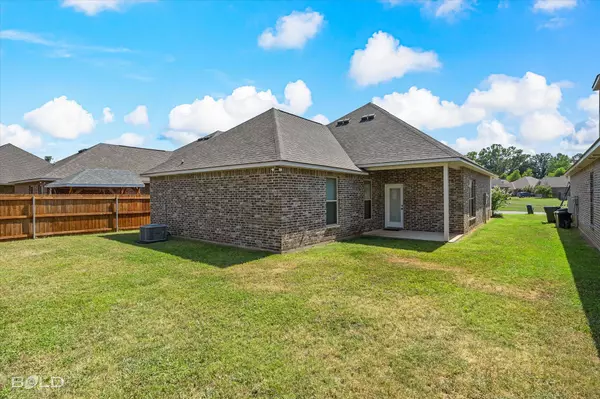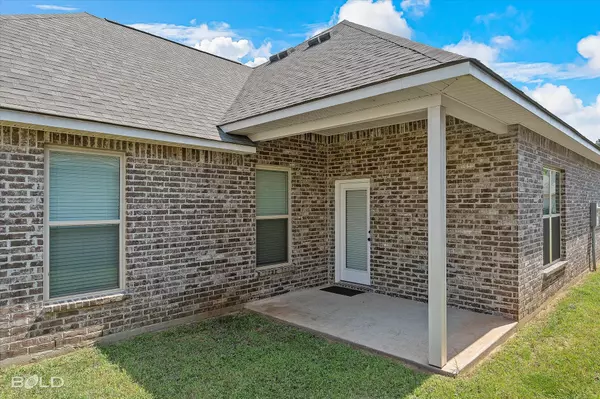$250,000
For more information regarding the value of a property, please contact us for a free consultation.
3 Beds
2 Baths
1,642 SqFt
SOLD DATE : 09/26/2023
Key Details
Property Type Single Family Home
Sub Type Single Family Residence
Listing Status Sold
Purchase Type For Sale
Square Footage 1,642 sqft
Price per Sqft $152
Subdivision Riverscape
MLS Listing ID 20399328
Sold Date 09/26/23
Style Traditional
Bedrooms 3
Full Baths 2
HOA Fees $27/ann
HOA Y/N Mandatory
Year Built 2019
Lot Size 5,662 Sqft
Acres 0.13
Property Description
Discover perfection in this meticulously maintained, like-new home nestled within the coveted Riverscape Community. With an open floor plan and bathed in natural light, this home offers a seamless flow for modern living. The calming neutral paint colors throughout create a tranquil ambiance, ready to adapt to your personal style. The heart of the home is the spacious kitchen, a culinary enthusiast's dream. The expansive layout provides ample room for culinary creativity, while the breakfast island stands as a focal point for both meal prep and casual dining. Granite countertops not only elevate the aesthetic but also offer durability for years to come. The master suite is a true sanctuary, boasting a spa-like bath that promises relaxation beyond compare. Unwind in the deep soaking tub, feeling the stresses of the day melt away. Dual sinks and a separate shower complete this oasis, ensuring both convenience and luxury. Schedule your appointment today!
Location
State LA
County Caddo
Direction Please see google
Rooms
Dining Room 0
Interior
Interior Features Cable TV Available, Decorative Lighting, Double Vanity, Eat-in Kitchen, Granite Counters, Open Floorplan
Heating Central, Gas Jets
Cooling Central Air, Electric
Flooring Carpet, Ceramic Tile
Fireplaces Number 1
Fireplaces Type Family Room, Gas Starter
Appliance Dishwasher, Disposal, Electric Cooktop, Electric Oven, Microwave
Heat Source Central, Gas Jets
Exterior
Exterior Feature Covered Patio/Porch
Garage Spaces 2.0
Fence Partial, Wood
Utilities Available Cable Available, City Sewer, City Water
Roof Type Asphalt
Total Parking Spaces 2
Garage Yes
Building
Lot Description Interior Lot, Subdivision
Story One
Foundation Slab
Level or Stories One
Structure Type Brick,Stucco
Schools
Elementary Schools Caddo Isd Schools
Middle Schools Caddo Isd Schools
High Schools Caddo Isd Schools
School District Caddo Psb
Others
Ownership Brown
Financing Conventional
Read Less Info
Want to know what your home might be worth? Contact us for a FREE valuation!

Our team is ready to help you sell your home for the highest possible price ASAP

©2024 North Texas Real Estate Information Systems.
Bought with LiPing Collucci • Pinnacle Realty Advisors

