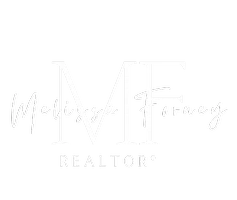$659,000
For more information regarding the value of a property, please contact us for a free consultation.
5 Beds
4 Baths
3,746 SqFt
SOLD DATE : 06/26/2023
Key Details
Property Type Single Family Home
Sub Type Single Family Residence
Listing Status Sold
Purchase Type For Sale
Square Footage 3,746 sqft
Price per Sqft $175
Subdivision Southern Trace
MLS Listing ID 20329155
Sold Date 06/26/23
Bedrooms 5
Full Baths 3
Half Baths 1
HOA Fees $150/ann
HOA Y/N Mandatory
Year Built 1992
Lot Size 0.472 Acres
Acres 0.472
Property Description
Overlooking the golf course in Southern Trace, this immaculate home features a flawless floor plan and a lovely covered outdoor living area with spectacular views. Fabulous rear patio with grilling and seating areas. Formal entry flanked by a sizable downstairs study. Living room with brick fireplace and hearth, built-ins, exposed stair and wall of windows overlooking the course. Beautiful wood floors downstairs. Large kitchen with huge island, Corian countertops, 2 sinks, double ovens, built-in fridge, icemaker & bar with glass front cabinetry - open to breakfast room. Oversized Master Suite with course views and access to the rear patio. Master Bath with separate vanities, spa tub, walk-in shower, great storage, 2 large closets with built-in cabinetry and shelving. Upstairs, 4 additional bedrooms, Jack-and-Jill bath with separate dressing spaces, and full hall bath. Convenient side entrance. Hunting closet. Loads of storage. 3-Car Garage. Circle driveway. Whole house generator.
Location
State LA
County Caddo
Direction Google Maps
Rooms
Dining Room 2
Interior
Interior Features Decorative Lighting, Eat-in Kitchen, Kitchen Island, Open Floorplan, Pantry
Heating Central
Cooling Central Air
Flooring Carpet, Tile, Wood
Fireplaces Number 1
Fireplaces Type Gas, Living Room
Appliance Built-in Refrigerator, Dishwasher, Disposal, Electric Range, Ice Maker, Microwave
Heat Source Central
Laundry Utility Room
Exterior
Exterior Feature Covered Patio/Porch, Outdoor Living Center
Garage Spaces 3.0
Fence Brick, Gate, Wrought Iron
Utilities Available City Sewer, City Water
Garage Yes
Building
Lot Description Interior Lot, Landscaped, On Golf Course, Subdivision
Story Two
Foundation Slab
Structure Type Brick,Stucco
Schools
Elementary Schools Caddo Isd Schools
Middle Schools Caddo Isd Schools
High Schools Caddo Isd Schools
School District Caddo Psb
Others
Restrictions Architectural,Building
Ownership Owner
Financing Cash
Read Less Info
Want to know what your home might be worth? Contact us for a FREE valuation!

Our team is ready to help you sell your home for the highest possible price ASAP

©2024 North Texas Real Estate Information Systems.
Bought with Slade Walker • Pinnacle Realty Advisors







